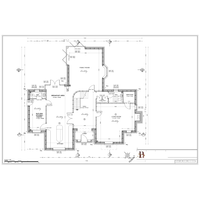5 bed Detached House
Manor Gardens, Ailwyns Acre, Cranfield, Bedford, Bedfordshire
Guide Price
£1,500,000
SSTC
Features
Summary
Gated Development | 3,723 Sq Ft + 600 sqft Third Floor | 4 En-Suite Bedrooms | Detached Double Garage with Office & Annexe | Largest Garden on Site
Description
Plot 4, Manor Gardens is the flagship residence in this prestigious five-home gated development — a striking, architecturally designed home with over 3,700 sq ft + additional third floor of living space and the largest garden on site with its own woodland, set within the historical grounds of Cranfield’s Old Manor House.
The ground floor delivers exceptional flow and space, perfect for entertaining or growing families. A spectacular kitchen/dining area opens to a bright family room with corner bi-fold doors leading directly to the garden. Off the kitchen is a butler’s pantry + utility room, complete with WC.
A separate formal living room features a real chimney ready for a log burner, while the central hallway and spacious lobby create a sense of grandeur upon entry. There’s also a guest WC near the main entrance for added convenience.
Upstairs, the luxurious principal suite boasts a walk-in wardrobe and elegant en-suite. Bedrooms 2, 3, and 4 are all large doubles and benefit from private en-suites, creating hotel-like comfort across the floor. A staircase leads to the third floor, offering a space perfect as additional bedrooms, games room, cinema, or studio — the ultimate flexibility.
Outside, the home sits on a superb corner plot with a private driveway for multiple vehicles, landscaped gardens and woodland, and a detached double garage. The garage includes an annexe or additional workspace above, ideal for business owners or multi-generational living.
This is a one-of-a-kind home in a truly special location, surrounded by countryside walks, village charm, and top commuter connections. If you’re looking for privacy, prestige and scale, Plot 4 delivers on all fronts.
Utilities, Rights, Easements & Risks
Utility Supplies
| Electricity | Ask Agent |
|---|---|
| Water | Ask Agent |
| Heating | Ask Agent |
| Broadband | Ask Agent |
| Sewerage | Ask Agent |
Rights & Restrictions
| Article 4 Area | Ask Agent |
|---|---|
| Listed property | Ask Agent |
| Restrictions | Ask Agent |
| Required access | Ask Agent |
| Rights of Way | Ask Agent |
Risks
| Flooded in last 5 years | Ask Agent |
|---|---|
| Flood defenses | Ask Agent |
| Flood sources | Ask Agent |
Additional Details
Additional Features
Broadband Speeds
| Minimum | Maximum | |
|---|---|---|
| Download | 16.00 Mbps | 1800.00 Mbps |
| Upload | 1.00 Mbps | 220.00 Mbps |
| Estimated broadband speeds provided by Ofcom for this property's postcode. | ||
Mobile Coverage
Mobile coverage information is not available for this property.

