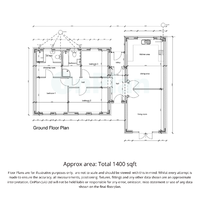3 bed Bungalow
Elmtrees, Woodland Mews, Bromsgrove, Worcestershire
£624,950
Sold
Features
Summary
Luxury open plan New Build 3 Bedrooms Bungalow
Description
Call our sales team to find out more on (+44)07787-914920
Ideal for a discerning down-sizer or family who appreciate spacious rooms finished to an outstanding level of specification
Ready for occupation April 2023
Set behind electric gates with a large driveway and an abundance of parking
South facing stone patio leading to a landscaped garden with open views over greenbelt
Under floor Air Source central heating with individual control zones throughout
Large Reception room with high ceilings
Bespoke designed kitchen with integrated appliances, stone work top
Master bedroom suite with dressing room leading to en suite
Large second Bedroom
Third bedroom which can be used as study or cinema room
Large luxury family bathroom
Technical spec
10 Year warranty
Air Source heating system
Underfloor heating throughout
Bespoke German designed kitchen with integrated Bosch appliances, Quartz work top
Porcelain flooring,
Roka bathroom and en suite fitted furniture
Feature spot lighting
Solid Oak doors
Burglar alarm
External security lighting with electrical charging point for Vehicle’s
Biran Homes are proud to present Elmtree a spacious new build detached bungalow set within a gated development of 4 dwelling located in the beautiful village of Stoke Prior ideally located for semi-rural living. Designed with a generous open plan kitchen, dining and living space with stunning vaulted ceiling, allowing for the natural light to pour through. The master bedroom has two feature windows dressing room leading an en suite. Two further generous sized bedrooms, beautifully designed family bathroom.
Outside, there is parking for four vehicles on a driveway to the side of the house, further parking or storage space adjacent to property. The garden to the front has box hedging and an area of lawn, while the entrance to the house has a timber-framed storm porch. The private landscaped rear garden is mostly paved with Porcelain tiles, lawn/planning area, borders of timber fencing.
The development is set in a superb location, alongside the canal and just moments from the local pub. Stoke Prior provides several everyday amenities, including a village store, a post office, a medical centre, a leisure centre with a health club and a primary school, rated ‘outstanding’ by Ofsted. The thriving town of Bromsgrove is less than two miles away, with its bustling town centre, providing plenty of high street shops, restaurants and cafés, as well as large supermarkets. Bromsgrove also has a number of excellent schools, including the outstanding-rated South Bromsgrove High and the independent Bromsgrove School. The area is highly accessible, with the M5 just two miles from the development, while mainline rail services are available from Bromsgrove, towards Birmingham New Street and Hereford.
Utilities, Rights, Easements & Risks
Utility Supplies
| Electricity | Ask Agent |
|---|---|
| Water | Ask Agent |
| Heating | Ask Agent |
| Broadband | Ask Agent |
| Sewerage | Ask Agent |
Rights & Restrictions
| Article 4 Area | Ask Agent |
|---|---|
| Listed property | Ask Agent |
| Restrictions | Ask Agent |
| Required access | Ask Agent |
| Rights of Way | Ask Agent |
Risks
| Flooded in last 5 years | Ask Agent |
|---|---|
| Flood defenses | Ask Agent |
| Flood sources | Ask Agent |
