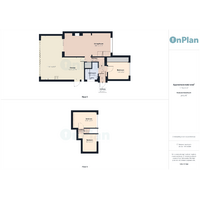3 bed Semi-detached Bungalow
Orchard Estate, Eggington, Leighton Buzzard, Bedfordshire
Guide Price
£500,000
Sold
Features
Summary
WALK THROUGH TOUR | 3 Double Bedrooms | NEW KITCHEN | Large Garden | GARAGE | Driveway for 4+ Cars | LOG CABIN | Fireplace | VILLAGE LOCATION | Access to M1 and A5 and also Leighton Buzzard Station (27 mins to Euston)
Description
Nestled in the heart of Leighton Buzzard this property offers a delightful two-story residence in Eggington, Leighton Buzzard. This charming property, covering a total area of 1151.74 square feet, presents a cosy yet spacious living environment perfect for families or individuals seeking a comfortable home.
The ground floor welcomes you with a well-equipped kitchen featuring modern appliances including a stove, microwave, integrated dishwasher, washing machine, fridge freezer, wine storage, and a wine fridge. Adjacent to the kitchen is a warm and inviting living room, highlighted by a beautiful fireplace. The ground floor also comprises a roomy bedroom with a built-in wardrobe and a bathroom fitted with both a bath and a shower.
Upstairs, the first floor reveals two additional bedrooms, one of which is a large double bedroom. Both bedrooms offer ample eaves storage, providing extra space for your belongings.
The property boasts a large garden with a substantial log cabin at the end, perfect for additional living space or a home office. Additionally, there is a front garden and a driveway with parking space for four or more cars, complemented by a garage to the side of the house.
Conveniently located near reputable schools like Beaudesert Lower School and Kiddi Caru Day Nursery and Preschool, this home is ideal for families. Essential amenities such as the Cooperative grocery store are just around the corner, while dining options like the Curry Garden & Horse Shoes Indian restaurant are nearby for those seeking culinary delights. Danes Field Park is also in close proximity, offering a refreshing green space for outdoor enjoyment.
This property perfectly blends comfort and convenience, making it an excellent choice for your next home.
Key Features
3 Double Bedrooms: Spacious and well-lit rooms for comfortable living.
Newly Fitted Kitchen: Equipped with modern appliances including a stove, microwave, integrated dishwasher, washing machine, fridge freezer, wine storage, and a wine fridge.
Inviting Living Room: Features a beautiful fireplace, creating a warm and welcoming ambiance.
Ground Floor Bedroom: Includes a built-in wardrobe for ample storage.
Modern Bathroom: Complete with both a bath and a shower for convenience.
Eaves Storage: Extra storage space available in both first-floor bedrooms.
Large Garden: Includes a substantial log cabin, ideal for additional living space or a home office.
Garage: Conveniently located to the side of the house.
Front Garden and Driveway: Parking space for four or more cars.
Proximity to Reputable Schools: Nearby Beaudesert Lower School and Kiddi Caru Day Nursery and Preschool.
Convenient Amenities: Close to the Cooperative grocery store and the Curry Garden & Horse Shoes Indian restaurant.
Nearby Green Space: Danes Field Park offers a refreshing outdoor environment.
This property offers a harmonious blend of modern amenities and charming features, making it a perfect place to call home.
Utilities, Rights, Easements & Risks
Utility Supplies
| Electricity | Ask Agent |
|---|---|
| Water | Ask Agent |
| Heating | Ask Agent |
| Broadband | Ask Agent |
| Sewerage | Ask Agent |
Rights & Restrictions
| Article 4 Area | Ask Agent |
|---|---|
| Listed property | Ask Agent |
| Restrictions | Ask Agent |
| Required access | Ask Agent |
| Rights of Way | Ask Agent |
Risks
| Flooded in last 5 years | Ask Agent |
|---|---|
| Flood defenses | Ask Agent |
| Flood sources | Ask Agent |
Additional Details
Broadband Speeds
| Minimum | Maximum | |
|---|---|---|
| Download | 5.00 Mbps | 80.00 Mbps |
| Upload | 0.70 Mbps | 20.00 Mbps |
| Estimated broadband speeds provided by Ofcom for this property's postcode. | ||
Mobile Coverage
| Indoor | |||
|---|---|---|---|
| Provider | Voice | Data | 4G |
| EE | |||
| Three | |||
| O2 | |||
| Vodafone | |||
| Estimated mobile coverage provided by Ofcom for this property's postcode. | |||
| Outdoor | |||
|---|---|---|---|
| Provider | Voice | Data | 4G |
| EE | |||
| Three | |||
| O2 | |||
| Vodafone | |||
| Estimated mobile coverage provided by Ofcom for this property's postcode. | |||
