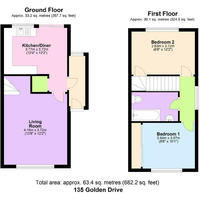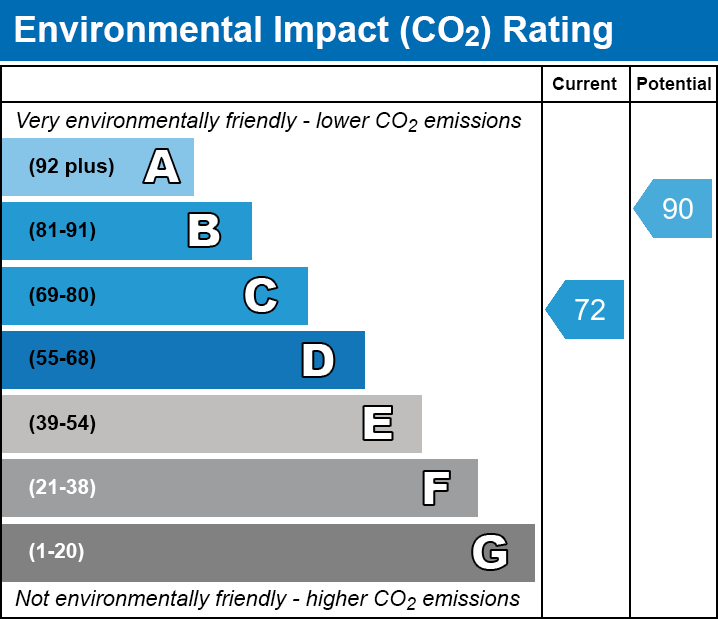2 bed End Terraced House
Golden Drive, Eaglestone, Milton Keynes, Buckinghamshire
Offers in excess of
£250,000
Sold
Features
Summary
WALK THROUGH TOUR | End of Terrace | GARAGE | Off Street Parking | REAR GARDEN | Two Double Rooms | CENTRAL MK LOCATION
Description
Presenting a practical and conveniently located two-bedroom end of terrace home nestled in the sought-after Eaglestone neighborhood on Golden Drive. This property offers a blend of functionality and comfort ideal for modern living.
Upon entry, you're greeted by a functional entrance hall featuring storage space, providing a seamless transition into the spacious lounge area, perfect for relaxation or entertaining guests. The separate kitchen is well-equipped with ample counter space and storage, including white goods, making meal preparation effortless. Step outside from the kitchen to discover the well-maintained rear garden, offering a tranquil setting for outdoor gatherings or simply enjoying the fresh air.
Heading upstairs, you'll find two generously sized bedrooms flooded with natural light, providing peaceful retreats for residents. The family bathroom ensures convenience for all occupants.
In addition to its practical layout, this property boasts off-road parking and a single garage, offering secure parking and additional storage space, enhancing its appeal for residents.
Conveniently positioned in Eaglestone, residents benefit from easy access to local amenities, schools, and transport links, ensuring a convenient lifestyle. Moreover, Milton Keynes Hospital is within close proximity, providing peace of mind for medical professionals or families requiring medical services.
If you're seeking a well-appointed home in a convenient location, don't miss the opportunity to arrange a viewing of this charming property. Contact us today to discover if it's the perfect fit for your needs.
Utilities, Rights, Easements & Risks
Utility Supplies
| Electricity | Ask Agent |
|---|---|
| Water | Ask Agent |
| Heating | Ask Agent |
| Broadband | Ask Agent |
| Sewerage | Ask Agent |
Rights & Restrictions
| Article 4 Area | Ask Agent |
|---|---|
| Listed property | Ask Agent |
| Restrictions | Ask Agent |
| Required access | Ask Agent |
| Rights of Way | Ask Agent |
Risks
| Flooded in last 5 years | Ask Agent |
|---|---|
| Flood defenses | Ask Agent |
| Flood sources | Ask Agent |
Additional Details
Broadband Speeds
| Minimum | Maximum | |
|---|---|---|
| Download | 14.00 Mbps | 1800.00 Mbps |
| Upload | 1.00 Mbps | 1000.00 Mbps |
| Estimated broadband speeds provided by Ofcom for this property's postcode. | ||
Mobile Coverage
| Indoor | |||
|---|---|---|---|
| Provider | Voice | Data | 4G |
| EE | |||
| Three | |||
| O2 | |||
| Vodafone | |||
| Estimated mobile coverage provided by Ofcom for this property's postcode. | |||
| Outdoor | |||
|---|---|---|---|
| Provider | Voice | Data | 4G |
| EE | |||
| Three | |||
| O2 | |||
| Vodafone | |||
| Estimated mobile coverage provided by Ofcom for this property's postcode. | |||


