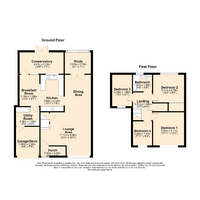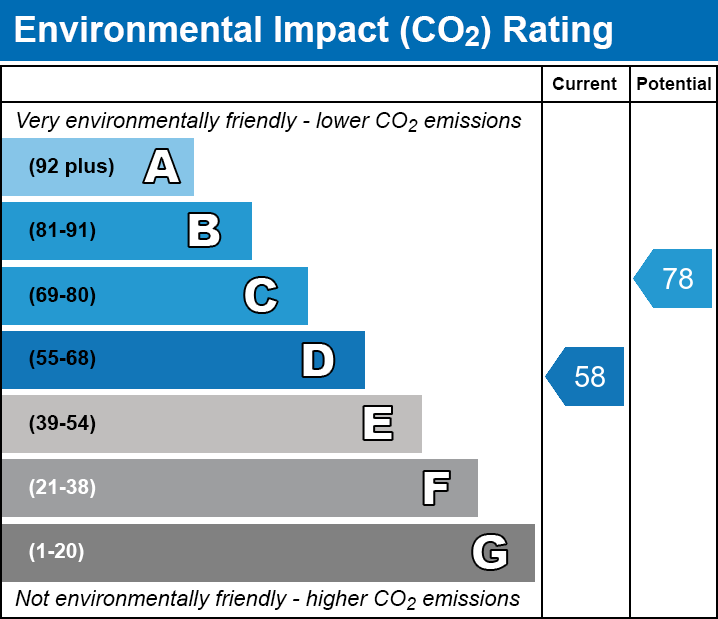4 bed Link Detached House
Frensham Drive, Bletchley, Milton Keynes, Buckinghamshire
Offers Around
£365,000
Available
Features
Summary
Spacious four bedroom link detached home with no upper chain. Perfect for a growing family.
Description
Spacious four bedroom link detached home with huge potential
To speak with the selling agent directly call 01908-236236*
This four bedroom, link detached home offered with no upper chain, located just a short walk from Bletchley mainline train station and Bletchley town centre is perfect for the growing family.
The ground floor features: entrance hall, living room with hard flooring, kitchen diner, study with sliding doors leading into the garden, utility area and lean too.
The first floor features three double bedrooms, a further single room and family bathroom.
The exterior benefits from a good-sized garden, perfect for outdoor entertaining, driveway and garage.
Benefits of the location include close proximity to local amenities such as schools and shops, as well as being within easy access to transport links. The property is in need of some decorative renovations allowing the buyer to put their own creative stamp on.
Contact us today to arrange a viewing.
Please note, all floorplan and room measurements are approximate. The inclusion of appliances and/or services within these sales particulars does not imply that they are in full efficient working order. Please note that any services, heating systems or appliances have not been tested and no warranty can be given or implied as to their working order.
We routinely refer customers to conveyancing solicitors and mortgage brokers. It is your decision whether you choose to deal with them, in making that decision, you should know that we receive a referral fee in the region of £150 to £250 for recommending you to them.
The above details have been submitted to our clients but at the moment have not been approved by them and we therefore cannot guarantee their accuracy and they are distributed on this basis. Please ensure that you have a copy of our approved details before committing yourself to any expense.
Utilities, Rights, Easements & Risks
Utility Supplies
| Electricity | Ask Agent |
|---|---|
| Water | Ask Agent |
| Heating | Ask Agent |
| Broadband | Ask Agent |
| Sewerage | Ask Agent |
Rights & Restrictions
| Article 4 Area | Ask Agent |
|---|---|
| Listed property | Ask Agent |
| Restrictions | Ask Agent |
| Required access | Ask Agent |
| Rights of Way | Ask Agent |
Risks
| Flooded in last 5 years | Ask Agent |
|---|---|
| Flood defenses | Ask Agent |
| Flood sources | Ask Agent |
Additional Details
Additional Features
Broadband Speeds
| Minimum | Maximum | |
|---|---|---|
| Download | 8.00 Mbps | 1000.00 Mbps |
| Upload | 0.90 Mbps | 1000.00 Mbps |
| Estimated broadband speeds provided by Ofcom for this property's postcode. | ||
Mobile Coverage
| Indoor | |||
|---|---|---|---|
| Provider | Voice | Data | 4G |
| EE | |||
| Three | |||
| O2 | |||
| Vodafone | |||
| Estimated mobile coverage provided by Ofcom for this property's postcode. | |||
| Outdoor | |||
|---|---|---|---|
| Provider | Voice | Data | 4G |
| EE | |||
| Three | |||
| O2 | |||
| Vodafone | |||
| Estimated mobile coverage provided by Ofcom for this property's postcode. | |||


