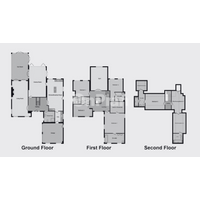6 bed Detached House
Ashford Crescent, Grange Farm, Milton Keynes, Buckinghamshire
Guide Price
£1,600,000
Available
Features
Summary
A rare opportunity to acquire a fully equipped luxury family home in one of Milton Keynes’ most sought-after neighbourhoods. Early viewing is essential to appreciate the scale, style, and lifestyle this exceptional home has to offer.
Description
Welcome to 54 Ashford Crescent, an exceptional six-bedroom, seven-bathroom detached residence located in the heart of Grange Farm, Milton Keynes. Set behind secure electric gates, this impressive three-storey family home offers over 4550 sq ft of meticulously designed living space, blending high-end finishes with thoughtful functionality.
The ground floor sets the tone with a state-of-the-art kitchen, fully fitted with premium integrated appliances, sleek cabinetry, and a large central island — perfect for entertaining and everyday family life. This floor also features a formal reception room, a dedicated cinema room, a sun room, a bathroom, and access to the landscaped rear garden.
On the first floor, you’ll find four beautifully appointed bedrooms, all with luxurious en-suite bathrooms and built-in wardrobes. The primary suite is a true retreat, complete with a walk-in wardrobe and a spa-inspired en-suite featuring a Jacuzzi bathtub. This floor also hosts a fully equipped home gym, offering the ultimate convenience for health and wellness enthusiasts.
The top floor adds two further spacious bedrooms, both with stylish en-suites, one of which features a steam shower for a touch of indulgent relaxation.
Utilities, Rights, Easements & Risks
Utility Supplies
| Electricity | Ask Agent |
|---|---|
| Water | Ask Agent |
| Heating | Ask Agent |
| Broadband | Ask Agent |
| Sewerage | Ask Agent |
Rights & Restrictions
| Article 4 Area | Ask Agent |
|---|---|
| Listed property | Ask Agent |
| Restrictions | Ask Agent |
| Required access | Ask Agent |
| Rights of Way | Ask Agent |
Risks
| Flooded in last 5 years | Ask Agent |
|---|---|
| Flood defenses | Ask Agent |
| Flood sources | Ask Agent |
Additional Details
Additional Features
Broadband Speeds
| Minimum | Maximum | |
|---|---|---|
| Download | 3.00 Mbps | 1800.00 Mbps |
| Upload | 0.50 Mbps | 1000.00 Mbps |
| Estimated broadband speeds provided by Ofcom for this property's postcode. | ||
Mobile Coverage
| Indoor | |||
|---|---|---|---|
| Provider | Voice | Data | 4G |
| EE | |||
| Three | |||
| O2 | |||
| Vodafone | |||
| Estimated mobile coverage provided by Ofcom for this property's postcode. | |||
| Outdoor | |||
|---|---|---|---|
| Provider | Voice | Data | 4G |
| EE | |||
| Three | |||
| O2 | |||
| Vodafone | |||
| Estimated mobile coverage provided by Ofcom for this property's postcode. | |||
