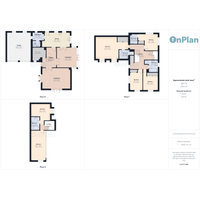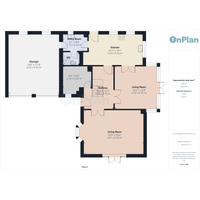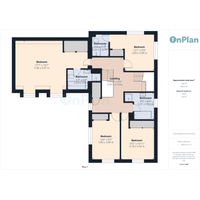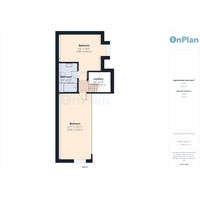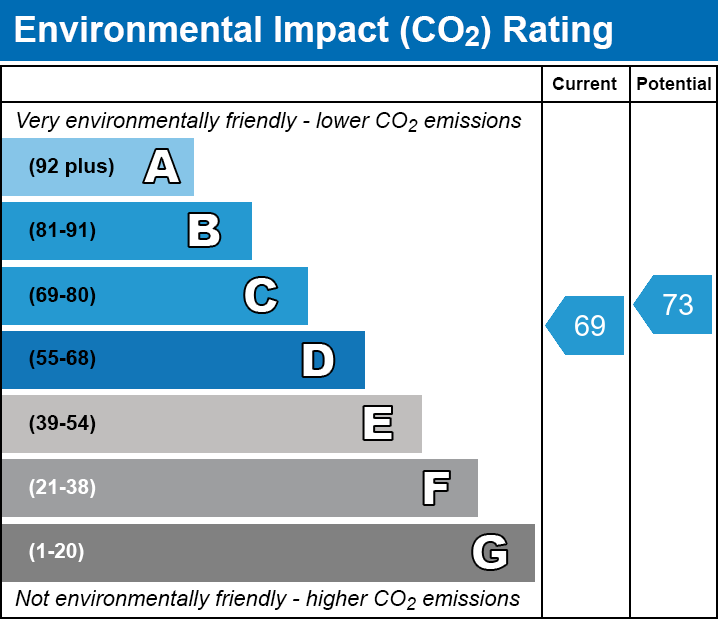6 bed Detached House
Hayman Rise, Grange Farm, Milton Keynes, Buckinghamshire
Guide Price
£1,250,000
SSTC
Features
Summary
WALK THROUGH TOUR | ~3,000 sqft | 6 BED 5 BATH | Modernised Kitchen and Bathrooms | INTEGRAL GARAGE | Driveway | GREAT LOCATION | Two Living Rooms & Office | UTILITY WITH WC | School Catchment
Description
Being sold for the first time is this exquisite Large 6-bedroom, 4 bathroom detached family home, spread over three floors, and boasting more than 3000sqf of living space. The property is nestled away within secluded private square to the rear of Grange Farm and offers privacy and tranquillity. The property offers light bright charm both inside and out and is a fantastic example of a fine, executive, family home. It benefits from a larger than normal double garage and ample parking space. Current owners have continued to improve the property throughout. It benefits from modern UPVC double glazed windows and patio doors, soffits, and gutters along with full gas central heating powered by high spec modern boiler and a unique integral vacuum system.
On entry to the house, you are greeted with an inviting entrance area featuring a stunning, modern, oak & glass staircase leading to the first floor. The entrance hall gives you access to all rooms. There is a Neville Johnson design and fitted study, main reception room with bay window to front aspect, and patio doors to rear garden and feature fireplace. A dining room which is currently used as a second sitting room with panoramic windows and patio doors to the rear garden. The kitchen has a range of floor and wall mounted units and breakfast bar. Built in dishwasher, electric hob, larder fridge, larder freezer, microwave and oven, the whole property benefitting from high spec water softener. Off the kitchen you have a utility room with a range of floor and wall mounted units, sink and washing machine. Access off the utility to fitted downstairs cloakroom and double garage.
Off the impressive first floor, oak, and glass galleried landing there are 3 full double bedrooms, one with 3-piece ensuite, all with fitted wardrobes giving more than ample storage in this house. The master 4-piece bathroom is modern and features an integrated TV. In addition, on this floor is the master suits also with dressing area, fitted wardrobes and 4- piece ensuite, including an integrated TV.
From the first-floor landing there is a second modern oak and glass staircase to the second floor where you will find another full double bedroom with a 3-piece modern ensuite with walk in shower. The final bedroom on this floor is equal to the master bedroom in size and benefits from full mirrored sliding wardrobes. Original designer oak doors are throughout the property.
Outside you have beautiful and secluded brick walled side and rear gardens, mainly laid to lawn with established beds and plants, with 3 patio areas, gated side accesses and a room for large shed. Ample space for cars on the driveway, along with a large double electric garage and visitor parking.
Hayman Rise is in a sought-after area of Milton Keynes, and is a short distance from good schools, within easy reach of local amenities, open green space as well as Central Milton Keynes with an array of shops, restaurants. Milton Keynes train station is a short drive away offering excellent access to London. The M1, A5 & A421 are also close by.
Utilities, Rights, Easements & Risks
Utility Supplies
| Electricity | Ask Agent |
|---|---|
| Water | Ask Agent |
| Heating | Ask Agent |
| Broadband | Ask Agent |
| Sewerage | Ask Agent |
Rights & Restrictions
| Article 4 Area | Ask Agent |
|---|---|
| Listed property | Ask Agent |
| Restrictions | Ask Agent |
| Required access | Ask Agent |
| Rights of Way | Ask Agent |
Risks
| Flooded in last 5 years | Ask Agent |
|---|---|
| Flood defenses | Ask Agent |
| Flood sources | Ask Agent |
Additional Details
Broadband Speeds
| Minimum | Maximum | |
|---|---|---|
| Download | 3.00 Mbps | 1800.00 Mbps |
| Upload | 0.40 Mbps | 1000.00 Mbps |
| Estimated broadband speeds provided by Ofcom for this property's postcode. | ||
Mobile Coverage
| Indoor | |||
|---|---|---|---|
| Provider | Voice | Data | 4G |
| EE | |||
| Three | |||
| O2 | |||
| Vodafone | |||
| Estimated mobile coverage provided by Ofcom for this property's postcode. | |||
| Outdoor | |||
|---|---|---|---|
| Provider | Voice | Data | 4G |
| EE | |||
| Three | |||
| O2 | |||
| Vodafone | |||
| Estimated mobile coverage provided by Ofcom for this property's postcode. | |||
