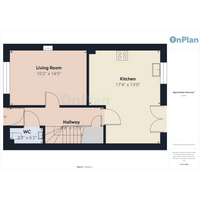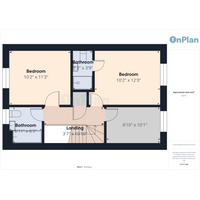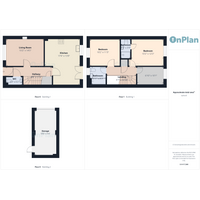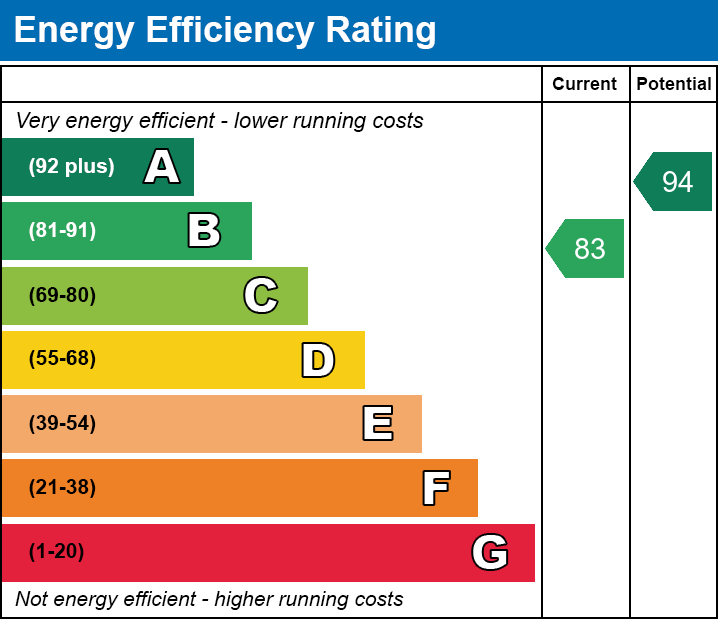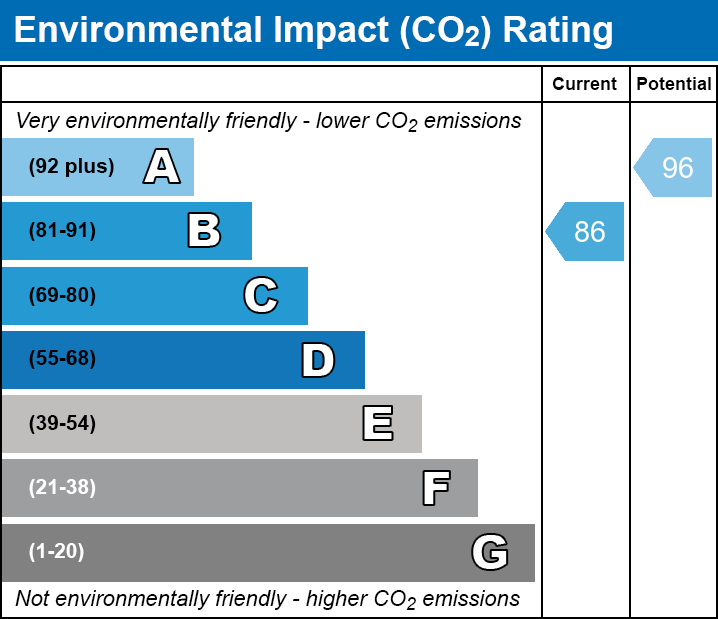3 bed Cottage
Coopers Cottage, Breakfast Field, Swanbourne, Milton Keynes, Buckinghamshire
Guide Price
£475,000
SSTC
Features
Summary
WALK THROUGH TOUR | Rare Opportunity to Purchase a Newly Constructed 3 Bedroom Thatched Cottage | Picturesque Village of Swanbourne | Log Burner & Countryside Views | Private Entrance | Garage and Additional Parking | NO ONWARD CHAIN
Description
Discover a rare opportunity to own a newly constructed thatched cottage, situated within a small private development and nestled within the picturesque village of Swanbourne. This exceptionally presented three-bedroom home, complete with a shared private driveway and garage, offers a tranquil sanctuary in a highly sought-after location. Perfectly blending traditional character with contemporary luxury, this beautifully maintained property provides the ideal balance of rural peace and urban accessibility. Conveniently situated near the bustling market town of Winslow and the vibrant city of Milton Keynes, this property offers the best of both worlds.
Entrance Hall: Step into a welcoming entrance hall, featuring a solid wood double-glazed front door. Discover doors leading to the living room, kitchen, and downstairs cloakroom, as well as a staircase with convenient storage beneath.
Living Room: Bathed in natural light from a large double-glazed window, this spacious living room offers a bright and airy retreat. As evenings draw in, the charming log burning stove becomes the heart of the home, providing a warm and inviting focal point for relaxing and unwinding.
Kitchen: A beautifully charming country modern kitchen, featuring high-quality Moore's Kensington cabinetry with sleek floor and wall-mounted units. This premium space is fully equipped with a suite of high-end Bosch integrated appliances, including a fridge, washing machine, and dishwasher, plus an oven with induction hob. The kitchen's design seamlessly blends rustic charm with contemporary elegance, offering ample counter space, a ceramic tiled floor, and double doors that lead directly to the rear garden, effortlessly connecting your culinary space with the outdoors.
Downstairs Cloakroom: A practical cloakroom with a low-level WC, pedestal hand wash basin, and ceramic tiling in water-sensitive areas.
Landing: The landing provides access to all bedrooms, the family bathroom, and a spacious airing cupboard.
Master Bedroom: A generously sized master bedroom with a rear-facing window overlooking the serene garden and countryside views, complete with an en-suite shower room for added convenience.
En-suite Shower Room: The en-suite features a low-level WC, pedestal hand wash basin, and a spacious walk-in shower. Tiling completes the stylish and functional design.
Bedroom Two: A large double bedroom located at the front of the property, offering a peaceful and private space.
Bedroom Three: A single bedroom with a rear-facing window, ideal for a child's room, guest room, or home office.
Family Bathroom: A well-appointed family bathroom with a low-level WC, pedestal wash basin, bath with shower over, and an opaque window to the front.
Outside: The property boasts a gated front garden and a private rear garden, both primarily laid to lawn, with a secure gate providing convenient access between the two down the side of the house. The rear garden itself presents a wonderful blank canvas, perfect for any keen gardener to cultivate their own vision, whether it be planting flowers and shrubs or growing vegetables. A large Indian sandstone patio area provides the ideal spot for outdoor dining and entertaining. A single door gives direct access from the rear garden into the garage offering additional convenience and privacy.
Location: Nestled in the heart of Buckinghamshire, Swanbourne offers a peaceful and idyllic lifestyle. Located just 2 miles east of Winslow and 3 miles west of Stewkley, this charming village provides easy access to local amenities, including a general store, post office, and the renowned modern country pub, The Betsey Wynne. For families, Swanbourne boasts a C of E primary school, a children's nursery, and the prestigious Swanbourne House school. With its excellent connectivity, Swanbourne is approximately 10 miles from Milton Keynes, a thriving city with direct train links to London Euston. This tranquil village offers the perfect blend of rural charm and urban accessibility.
Utilities, Rights, Easements & Risks
Utility Supplies
| Electricity | Ask Agent |
|---|---|
| Water | Ask Agent |
| Heating | Ask Agent |
| Broadband | Ask Agent |
| Sewerage | Ask Agent |
Rights & Restrictions
| Article 4 Area | Ask Agent |
|---|---|
| Listed property | Ask Agent |
| Restrictions | Ask Agent |
| Required access | Ask Agent |
| Rights of Way | Ask Agent |
Risks
| Flooded in last 5 years | Ask Agent |
|---|---|
| Flood defenses | Ask Agent |
| Flood sources | Ask Agent |
Additional Details
Additional Features
Broadband Speeds
| Minimum | Maximum | |
|---|---|---|
| Download | 11.00 Mbps | 1000.00 Mbps |
| Upload | 1.00 Mbps | 1000.00 Mbps |
| Estimated broadband speeds provided by Ofcom for this property's postcode. | ||
Mobile Coverage
Mobile coverage information is not available for this property.
