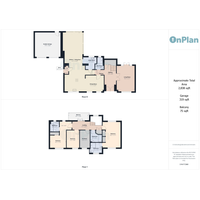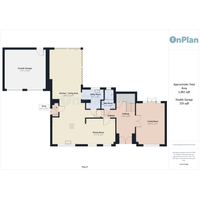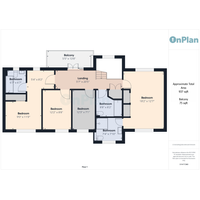4 bed Detached House
Clegg Square, Shenley Lodge, Milton Keynes, Buckinghamshire
Guide Price
£925,000
Available
Features
Summary
WALK THROUGH TOUR | 4 Bedrooms 4 Bathrooms | DOUBLE GARAGE & Driveway For 4+ Cars | BESPOKE Indoor/Outdoor Living Room | LUXURY Kitchen With Premium Appliances | BALCONY With Garden & Pond Views | MATURE Garden With Hot Tub & Bar Gazebo | TURNKEY Property With Loft Planning | Ready for Quick Sale
Description
Discover an exceptional blend of space, style and convenience with this stunning 4-bedroom, 4-bathroom home in the highly sought-after Shenley Lodge area of Milton Keynes. Offering over 2,800 sq. ft. of thoughtfully designed living, this property is perfect for families and professionals seeking a modern, turnkey home with motivated sellers ready for a fast completion.
The ground floor is designed with entertaining and modern living in mind. A bespoke indoor/outdoor living room with wraparound bi-fold doors creates a seamless connection to the garden, while the open-plan kitchen/living space is finished to an outstanding standard. The recently updated kitchen boasts bespoke Corian worktops, a bank of four ovens, bean-to-cup coffee machine, wine cooler, Quooker instant hot water system, integrated dishwasher, and a stylish utility room. Additional features include rain-sensor Velux electric windows, underfloor heating, CCTV, hard flooring throughout, and a versatile separate living room.
Upstairs, four generous bedrooms are beautifully arranged. Two enjoy their own luxurious en-suites, while the remaining two share a high-spec family bathroom. A striking balcony overlooks the garden, neighbouring balancing pond rich with wildlife, and the open green space fronting The Old Beams public house – a perfect spot to relax and unwind.
Externally, the home is equally impressive. A mature, landscaped garden is thoughtfully zoned with raised low-maintenance borders, a hot tub, and a bespoke bar gazebo – the ultimate hideaway for entertaining or quiet evenings. To the front, a driveway provides parking for 4+ cars and access to a double garage, offering excellent storage and practicality. With planning permission granted for a loft conversion, there is scope to extend this already impressive home further.
Key Features:
Four bedrooms, two with en-suites plus a stylish family bathroom
Additional ground-floor shower room
Bespoke indoor/outdoor living room with wraparound bi-fold doors
Recently updated kitchen with luxury integrated appliances
Double garage and driveway with parking for 4+ cars
Underfloor heating, rain-sensor Velux windows & CCTV
Mature zoned garden with hot tub and bespoke bar gazebo
Balcony with views over the garden, pond, and green space
Planning permission for loft conversion
Turnkey property with motivated vendors
Location Highlights:
Excellent Catchment for highly regarded Caroline Haslett Primary (Ofsted Outstanding) and Denbigh School
Milton Keynes Central Station just 1.2 miles away
GP surgery within 0.5 miles
Multiple golf courses within 3 miles
Nearby leisure facilities including Furzton Lake and Shenley Church End Leisure Centre
Local shopping and Sainsbury’s close at hand
This home offers a rare opportunity to secure a substantial, modern residence in one of Milton Keynes’ most desirable locations – ready to move straight into.
Utilities, Rights, Easements & Risks
Utility Supplies
| Electricity | Mains Supply |
|---|---|
| Water | Mains Supply |
| Heating | Ask Agent |
| Broadband | Ask Agent |
| Sewerage | Ask Agent |
Rights & Restrictions
| Article 4 Area | Ask Agent |
|---|---|
| Listed property | Ask Agent |
| Restrictions | Ask Agent |
| Required access | Ask Agent |
| Rights of Way | Ask Agent |
Risks
| Flooded in last 5 years | Ask Agent |
|---|---|
| Flood defenses | Ask Agent |
| Flood sources | Ask Agent |
Additional Details
Additional Features
Broadband Speeds
| Minimum | Maximum | |
|---|---|---|
| Download | 3.00 Mbps | 1800.00 Mbps |
| Upload | 0.40 Mbps | 1000.00 Mbps |
| Estimated broadband speeds provided by Ofcom for this property's postcode. | ||
Mobile Coverage
| Indoor | |||
|---|---|---|---|
| Provider | Voice | Data | 4G |
| EE | |||
| Three | |||
| O2 | |||
| Vodafone | |||
| Estimated mobile coverage provided by Ofcom for this property's postcode. | |||
| Outdoor | |||
|---|---|---|---|
| Provider | Voice | Data | 4G |
| EE | |||
| Three | |||
| O2 | |||
| Vodafone | |||
| Estimated mobile coverage provided by Ofcom for this property's postcode. | |||




