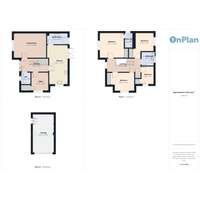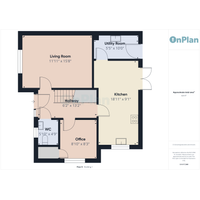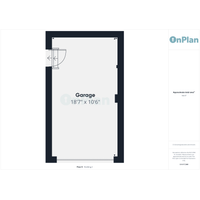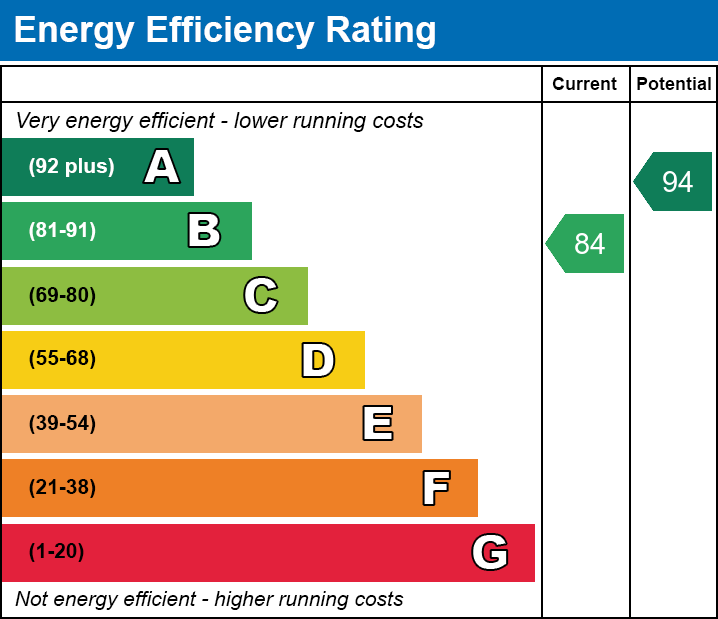4 bed Detached House
Wayne Gardens, Oxley Gardens, Oxley Park, Milton Keynes, Buckinghamshire
Offers in excess of
£550,000
Available
Features
Summary
WALK THROUGH TOUR | 1,396 sqft | 4 BEDROOMS | 3 Bathrooms | EN-SUITE | Garage | DOUBLE DRIVEWAY | Solar Panels with Large 10kw Battery | LANDSCAPED GARDEN | Office/Playroom + Living Room
Description
Located within the sought-after area of Wayne Gardens, Milton Keynes, this expansive 1,396 sq. ft. two-storey property offers exceptional space, versatility, and comfort — ideal for modern family living.
The ground floor comprises a welcoming entrance hall, a bright and spacious living room, a well-equipped kitchen, utility room, and a convenient WC. There’s also an additional reception room, currently used as a home office, which could easily serve as a guest room or playroom if desired.
Upstairs, the first floor features four generous bedrooms, all complete with Sharps fitted wardrobes, including a primary suite with an en-suite bathroom, along with a family bathroom fitted with both bath and shower facilities.
Externally, the property benefits from a garage and driveway parking, while the fully landscaped garden provides a fantastic entertaining space, perfect for relaxing or hosting family and friends.
Situated close to an array of local amenities, residents can enjoy easy access to Morrisons supermarket, Westcroft District Centre, and highly regarded schools including Shenley Brook End School and The Hazeley Academy. With parks, eateries, and transport links all nearby, this location offers an exceptional balance of comfort and convenience.
A truly desirable home that combines generous living space, a functional layout, and a prime location — ideal for families seeking quality and convenience in Milton Keynes.
Utilities, Rights, Easements & Risks
Utility Supplies
| Electricity | Ask Agent |
|---|---|
| Water | Ask Agent |
| Heating | Ask Agent |
| Broadband | Ask Agent |
| Sewerage | Mains Supply |
Rights & Restrictions
| Article 4 Area | Ask Agent |
|---|---|
| Listed property | Ask Agent |
| Restrictions | Ask Agent |
| Required access | Ask Agent |
| Rights of Way | Ask Agent |
Risks
| Flooded in last 5 years | Ask Agent |
|---|---|
| Flood defenses | Ask Agent |
| Flood sources | Ask Agent |
Additional Details
Additional Features
Broadband Speeds
| Minimum | Maximum | |
|---|---|---|
| Download | 4.00 Mbps | 1800.00 Mbps |
| Upload | 0.60 Mbps | 220.00 Mbps |
| Estimated broadband speeds provided by Ofcom for this property's postcode. | ||
Mobile Coverage
| Indoor | |||
|---|---|---|---|
| Provider | Voice | Data | 4G |
| EE | |||
| Three | |||
| O2 | |||
| Vodafone | |||
| Estimated mobile coverage provided by Ofcom for this property's postcode. | |||
| Outdoor | |||
|---|---|---|---|
| Provider | Voice | Data | 4G |
| EE | |||
| Three | |||
| O2 | |||
| Vodafone | |||
| Estimated mobile coverage provided by Ofcom for this property's postcode. | |||





