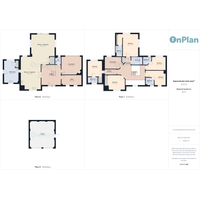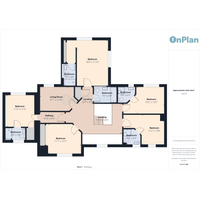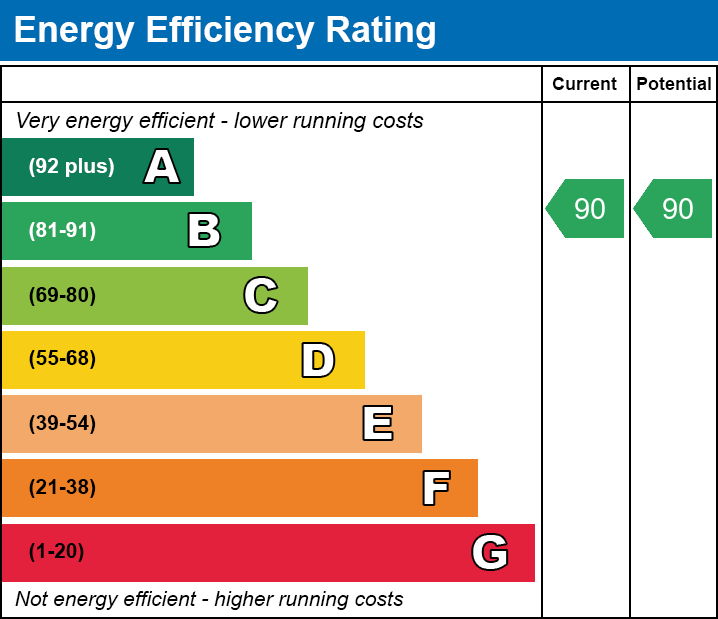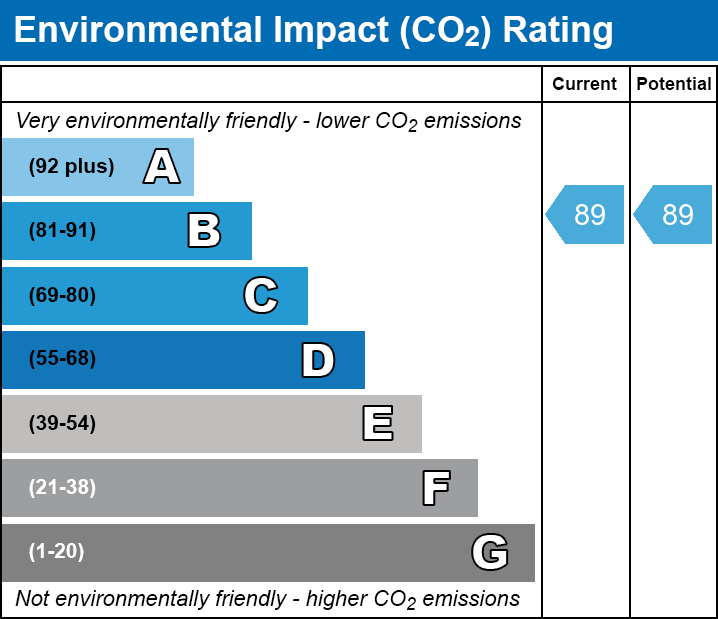6 bed Detached House
The Salt Box, Lavendon, Olney, Buckinghamshire
Offers in excess of
£1,150,000
SSTC
Features
Summary
WALK THROUGH TOUR | 6 Bedrooms 6 Bath | LARGE GARDEN | over 3,200 sqft | DOUBLE GARAGE | Potential to Extend (STPP) | NEW KITCHEN | Close to Local Amenities | DRIVEWAY FOR 4 CARS | Private Small Estate
Description
An exceptional opportunity to acquire a substantial and beautifully presented six-bedroom, six-bathroom detached home, positioned on a generous 0.36-acre plot in the sought-after village of Lavendon—just minutes from the historic market town of Olney.
This is a home of style, space and substance—offering over 3,200 sq ft of thoughtfully designed accommodation finished to a high specification throughout. Set behind a deep frontage with driveway parking for four vehicles and a double garage, the home combines striking kerb appeal with long-term practicality. The attractive stone façade adds a touch of classic charm to this modern, family-focused residence.
Internally, the property is immaculately presented. A wide entrance hall leads through to a formal living room with feature fireplace, a separate home office, and a utility room. At the heart of the home is the brand-new kitchen, installed in 2024, offering sleek cabinetry, polished quartz worktops, and a seamless blend of style and functionality. It's the perfect space for entertaining, family dining, or quiet mornings overlooking the garden.
Upstairs, six generous double bedrooms are arranged around a spacious landing, each benefiting from its own private en-suite. The sixth bedroom is currently set up with a sofa for visiting grandchildren, but remains a fully functional double bedroom—ideal for guests, older children, or flexible family living.
The garden is substantial, private and well maintained, offering a large lawn, patio areas and the scope for outdoor entertaining or future extensions (STPP). The generous width of the plot also offers the possibility to widen the driveway if desired.
Location
Lavendon is a charming Buckinghamshire village surrounded by open countryside and within easy reach of excellent amenities. Local highlights include Lavendon School, Little Birches Nursery, and two well-loved pubs—The Green Man and The Horseshoe. The nearby town of Olney offers an array of boutique shops, cafés, restaurants, and a weekly market, making this an ideal location for families or those seeking a peaceful yet well-connected lifestyle.
A rare and refined village home combining luxury, space, and future potential—all within one of North Buckinghamshire’s most desirable communities. Viewing highly recommended.
Office
Utilities, Rights, Easements & Risks
Utility Supplies
| Electricity | Ask Agent |
|---|---|
| Water | Ask Agent |
| Heating | Ask Agent |
| Broadband | Ask Agent |
| Sewerage | Ask Agent |
Rights & Restrictions
| Article 4 Area | Ask Agent |
|---|---|
| Listed property | Ask Agent |
| Restrictions | Ask Agent |
| Required access | Ask Agent |
| Rights of Way | Ask Agent |
Risks
| Flooded in last 5 years | Ask Agent |
|---|---|
| Flood defenses | Ask Agent |
| Flood sources | Ask Agent |
Additional Details
Additional Features
Broadband Speeds
| Minimum | Maximum | |
|---|---|---|
| Download | 8.00 Mbps | 1800.00 Mbps |
| Upload | 0.60 Mbps | 220.00 Mbps |
| Estimated broadband speeds provided by Ofcom for this property's postcode. | ||
Mobile Coverage
| Indoor | |||
|---|---|---|---|
| Provider | Voice | Data | 4G |
| EE | |||
| Three | |||
| O2 | |||
| Vodafone | |||
| Estimated mobile coverage provided by Ofcom for this property's postcode. | |||
| Outdoor | |||
|---|---|---|---|
| Provider | Voice | Data | 4G |
| EE | |||
| Three | |||
| O2 | |||
| Vodafone | |||
| Estimated mobile coverage provided by Ofcom for this property's postcode. | |||




