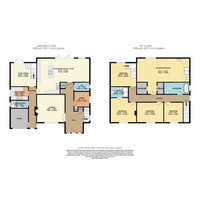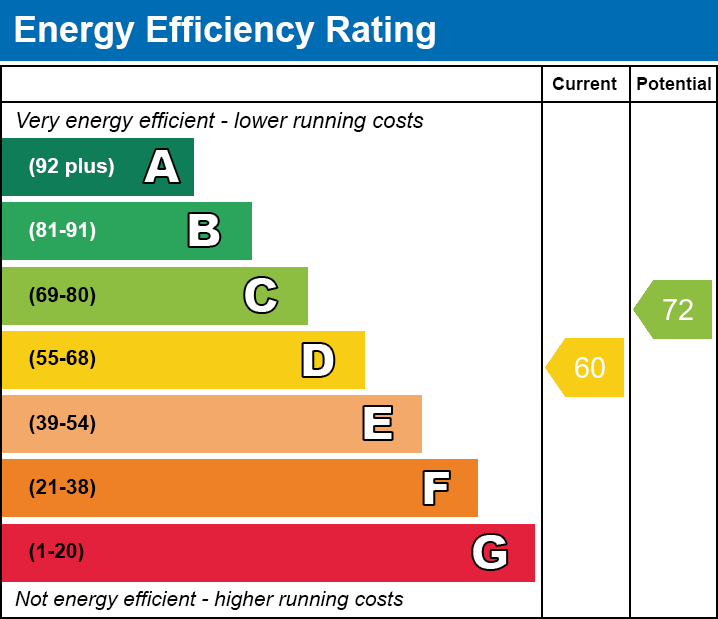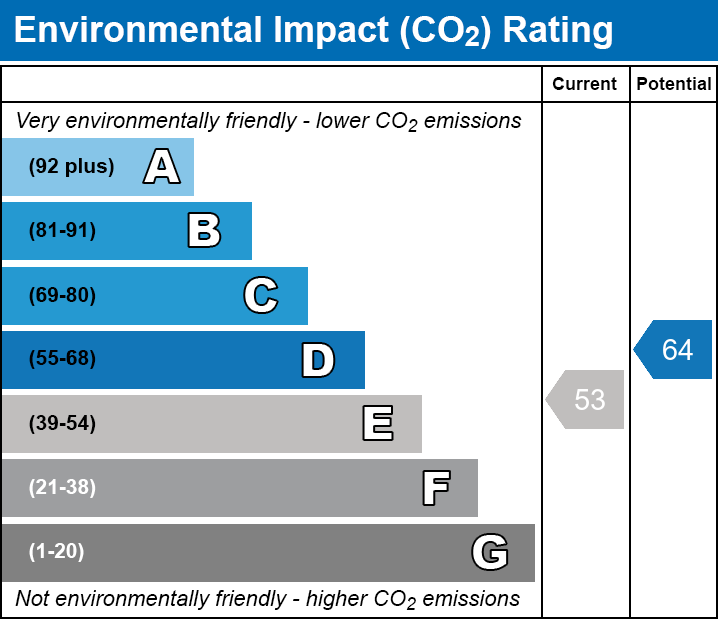5 bed Detached House
Magnolia House, 45B High Street North, Stewkley
Guide Price
£989,750
Available
Features
Summary
Exceptionally presented 5-bedroom, 4-bathroom family home | High specification throughout | Desirable village location | Versatile living with integrated annex | Remarkable master suite | Beautifully landscaped gardens | Ample parking & convenient location
Description
Magnolia House is an impressively spacious and immaculately appointed detached 5-bedroom, 4-bathroom family home, nestled in the heart of the desirable village of Stewkley. Offering a unique blend of modern luxury and versatile living, cleverly designed with an option for a separate stunning annexe. Having undergone complete, extensive renovations over the last six years, the property presents an exceptional standard of finish throughout.
Approaching the residence, a striking visual impact is immediately apparent. A large gravel driveway leads to a meticulously manicured front garden, featuring a modern storm porch and a mature magnolia tree. The exterior, finished in a striking white monocouche render with charcoal grey accents, enhances the contemporary aesthetic. The bespoke oak and hemlock front door, with glazed opaque glass panels, further accentuates the modern design.
Upon entering, you are greeted by an extensive entrance hall, where contemporary design seamlessly blends with practical features. The oak staircase, complemented by contemporary glass panels and brushed stainless steel fitments, ascends gracefully, while bespoke under stairs storage provides ample space for everyday essentials. Luxurious wool carpet adorns the stairs, first-floor landing, and spacious hallway, adding a touch of warmth and elegance.
The hallway, illuminated by downlights, features contemporary muted grey porcelain tiles, leading to a commodious versatile office space and a pantry showcasing the original quarry tiles.
The lounge, a stately standalone space, floor to ceiling windows fill the space with natural light, featuring an open fireplace with a unique contemporary granite surround with engineered oak flooring underfoot and added integrated USB sockets for convivence, creating a perfect environment for ultimate relaxation.
A downstairs cloak, featuring a bespoke wash basin area with an Italian crystal wash basin and vanity mirror set against tranquil blue mosaics complimented with modern wall lights, adds a touch of sophistication.
The heart of the home is the meticulously designed, tailor-made kitchen, a space where contemporary elegance meets functional brilliance, ideal for both everyday living and grand entertaining. Flooded with natural light through aluminium bi-fold doors, this space features a muted grey porcelain tiled floor with underfloor heating, ensuring year-round comfort. One entire wall is adorned with glossy, floor-to-ceiling azure blue cabinets, providing ample storage and a striking visual focal point. Additional cabinetry, topped with sleek quartz surfaces, is thoughtfully integrated into the kitchen layout, offering extensive storage solutions and a refined aesthetic. A large breakfast bar/chef's island, illuminated by stylish pendulum lighting, serves as a central hub, offering both additional cabinet space and comfortable breakfast seating. Integrated appliances, including a Neff induction hob with two varied zones, two Neff slide and hide ovens, a modern downdraft extractor, and a Bosch dishwasher, ensure a seamless culinary experience. The island gracefully separates the kitchen area from the expansive open-plan dining and living space, creating a harmonious flow.
Aluminium bi-folding doors span an entire wall, seamlessly connecting the interior to a large dark grey decking area outside. This extension of the living space provides a splendid outdoor lounge, perfect for enjoying the summer months and blurring the lines between indoor and outdoor living. From the decking, steps lead down to a patio and the meticulously manicured rear lawn, a richly planted and secluded retreat.
This exceptional property is designed to form a versatile, self-contained annex, ideal for accommodating guests or providing long-term tenant potential. Offering complete independence, the annex features separate lounge, a bedroom, a fully equipped kitchen with integrated appliances, and a modern bathroom with a sleek shower with a walk-in rainfall cubicle and high-quality fixtures and fittings. The significant benefit of this space lies in its adaptability; it can seamlessly integrate as part of the main residence as a family room or dining room and a 5th bedroom. Or maintain its own separate access points, front and back, catering to a variety of lifestyle needs.
The house also boasts a boot room with extensive storage, accessible from both the front garden and an integral door within the hallway.
Ascending to the first floor, the main bathroom provides a luxurious prelude to the principal suite. This space features a large modern freestanding bath, an oversized walk-in rainfall shower with a fixed screen, and high-quality Hudson Reed fixtures. A contemporary vanity unit, framed by glass tiles and large mirror with wall lights.
The master bedroom itself is an expansive suite, a vast 460-square-foot space unfolds, accessed through a pair of fitted walk-in wardrobes. Immense Floor-to-ceiling windows frame thriving garden views, while high, vaulted ceilings and oak engineered hardwood flooring create an airy and elegant ambiance. This transitions seamlessly into an open-plan wet room, defined by large-format grey tilework and a smoked glass divider. The wet room's centrepiece is an oversized rainfall shower, positioned beneath a skylight, creating a unique and luxurious experience, complimented with a double wash basin vanity unit with Hudson Reed fittings, and matching contemporary wall lights throughout the suite.
Complementing the master suite, four additional sizeable bedrooms complete the sleeping arrangements, each bright and impressive double rooms ranging from 100 to 140 square feet, all finished with engineered oak flooring.
Bedroom two features a spacious en-suite shower room bathed in natural light by a Velux window, while bedroom five offers direct access to the annex family room, providing a flexible point for integrating the two wings.
The rear garden is a spacious and meticulously manicured oasis, extending the unparalleled living experience offered by this striking and spacious family home. It features several distinct seating areas, including a patio decking, a sun lounging space, and a tiled area enriched with abundant greenery. The garden boasts extensive planting, including three mature apple trees and a sycamore tree, creating a tranquil and inviting outdoor retreat. This harmonious blend of flexible layout, luxurious finishes, and contemporary design ensures an exceptional standard of living, seamlessly transitioning from the elegant interiors to the beautifully landscaped exterior.
Location and Neighbourhood
Stewkley, a truly picturesque village, proudly holds the title of 'Best Kept Village' for 2023 and 2024 testament to its pristine charm and community spirit. Situated amidst the rolling hills of the Buckinghamshire countryside, Stewkley remains a highly sought-after yet unspoiled haven, fostering a strong sense of community and offering a limited, therefore desirable, housing stock.
Rich in history, Stewkley's roots trace back to the Norman Conquest, and it holds the distinction of having its principal manor once owned by Thomas Chaucer, the son of the renowned Geoffrey Chaucer. The village also boasts a unique claim to fame with its long, traditional high street, a feature that contributes to its distinct character.
Stewkley offers an idyllic blend of rural tranquillity and convenient access to urban amenities. Located just a ten-minute drive from Leighton Buzzard, residents benefit from regular, fast train services to London Euston, reaching the capital in a swift thirty minutes – a commute that many Londoners would envy. The vibrant centre of Milton Keynes, with its extensive shopping and entertainment options, is also readily accessible, approximately fifteen minutes by car.
Stewkley maintains a strong sense of self-sufficiency, featuring St Michael's CofE Combined School, an Ofsted 'Good' rated primary, within easy walking distance. Moreover, a wide selection of thirty-three primary and secondary schools, all rated 'Good' or 'Outstanding', are located within a short driving distance, providing excellent educational opportunities.
The village and its surroundings offer a rich tapestry of leisure activities. Residents can enjoy a selection of traditional pubs, providing warm and welcoming atmospheres, and numerous golf clubs are within easy reach. The village is also surrounded by beautiful walking and cycling routes, perfect for those who enjoy the outdoors. Stewkley offers the best of both worlds, providing a peaceful, community-focused lifestyle within easy reach of urban amenities and excellent transport links.
General
EPC: D (Main House & Annex). Freehold. Council Tax: Band F. Mains services: drainage, water, electricity, gas. A new gas central heating system with high-pressure water cylinder, controlled by a three Hive programable controllers via a Hive app. The kitchen is controlled by its own zone underfloor wet system. The main house and annex are both separately controlled radiator zones. For extra comfort electric passive underfloor heating is installed in the downstairs hallway, bathrooms, utility, downstairs shower room and toilet.
Utilities, Rights, Easements & Risks
Utility Supplies
| Electricity | Ask Agent |
|---|---|
| Water | Ask Agent |
| Heating | Ask Agent |
| Broadband | Ask Agent |
| Sewerage | Ask Agent |
Rights & Restrictions
| Article 4 Area | Ask Agent |
|---|---|
| Listed property | Ask Agent |
| Restrictions | Ask Agent |
| Required access | Ask Agent |
| Rights of Way | Ask Agent |
Risks
| Flooded in last 5 years | Ask Agent |
|---|---|
| Flood defenses | Ask Agent |
| Flood sources | Ask Agent |
Additional Details
Broadband Speeds
| Minimum | Maximum | |
|---|---|---|
| Download | 17.00 Mbps | 1000.00 Mbps |
| Upload | 1.00 Mbps | 1000.00 Mbps |
| Estimated broadband speeds provided by Ofcom for this property's postcode. | ||
Mobile Coverage
Mobile coverage information is not available for this property.


